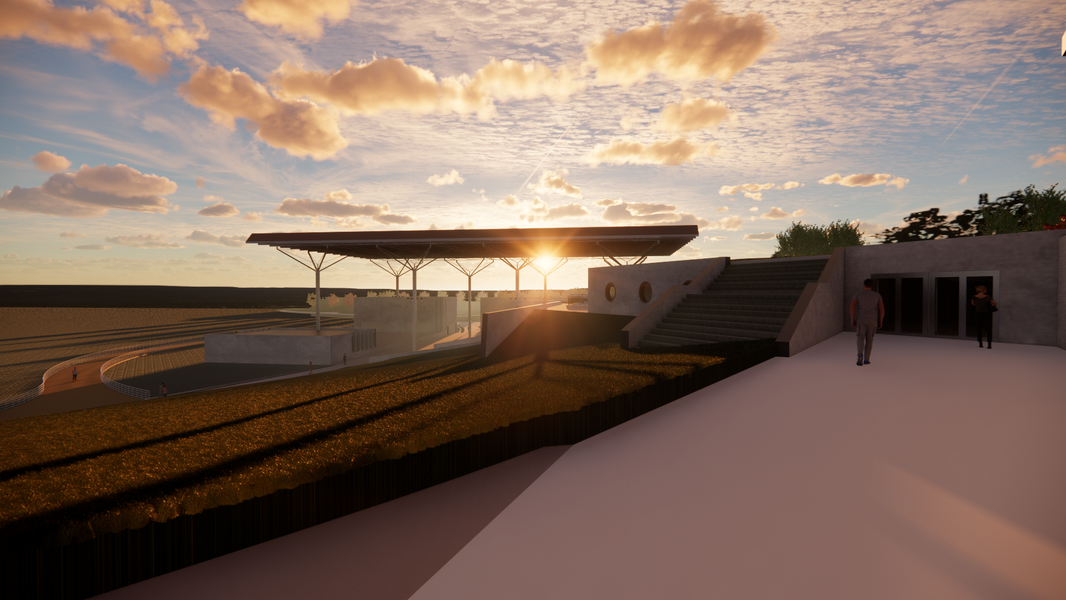
NATIONAL OUTDOOR PERFORMANCE VENUE
The University of Canberra, 2021
Background:
The task of this studio was to plan and design a new iconic National Outdoor Performance Venue to replace Stage 88 and to be located within Commonwealth Park or Kings Park, Canberra.
Brief Components:
Outdoor performance venue of 2000 fixed seats, with a total capacity for 15,000. The stage must be have the capacity to host medium to large scale events.
Assume a covered stage with underside of roof at nominal 8m-12m from stage floor to ensure good lighting and sound transmission.
Public amenities (public toilets): assume minimum 80 stalls.
Indoor flexible “black box” performance venue to seat between 200–350. Assume 500-1000 gross square metres in plan with double height ceiling.
Flexible practice rooms, assume total 250-300 gross square metres.
Back of house spaces (Green Rooms, Changes rooms, Storage, Staff and Performer amenities) 600 -1200 gross square metres.
Supporting circulation elements and performance infrastructure: may include pedestrian bridge over, or underpass under Parks Way; service road for performer access and semi-trailers; service yard for semi-trailers to be unloaded and loaded; minor parking.





















